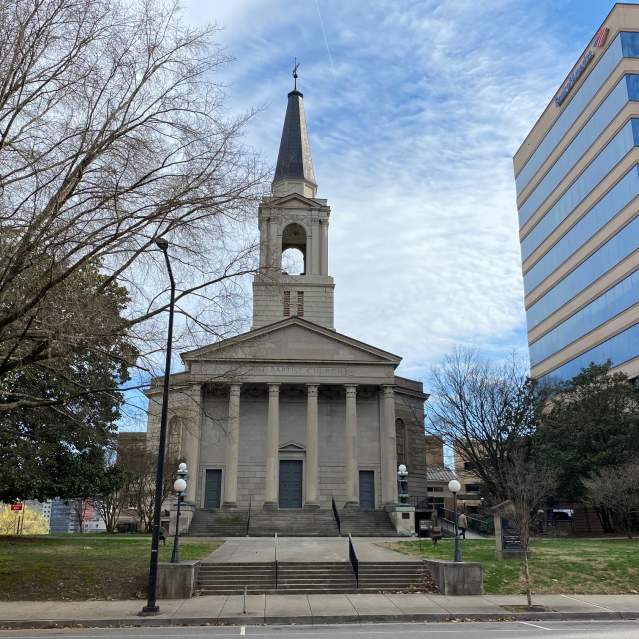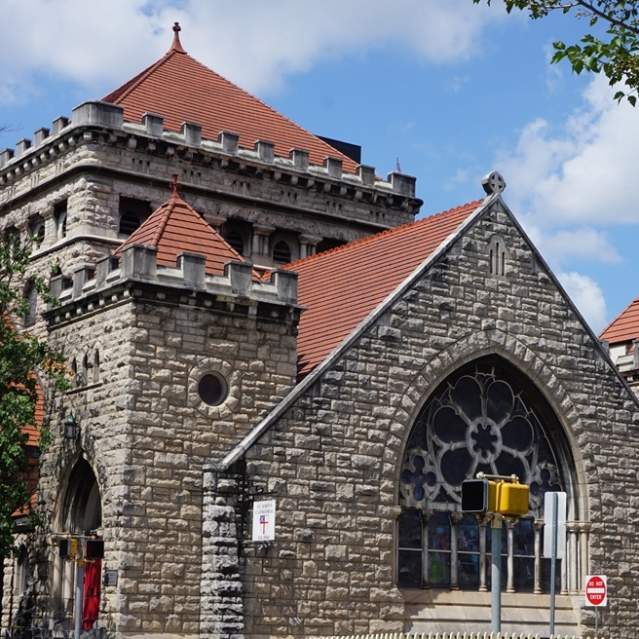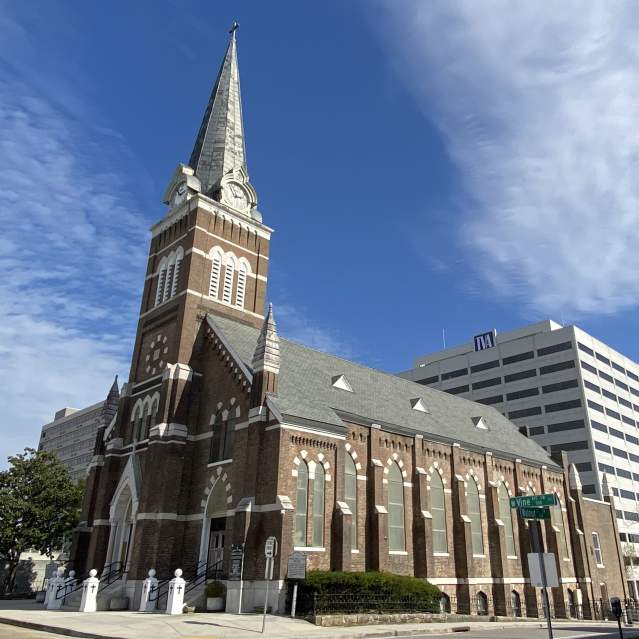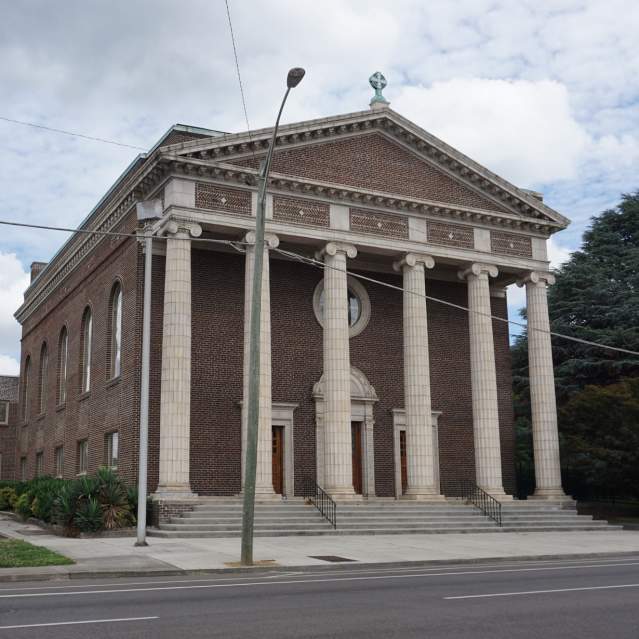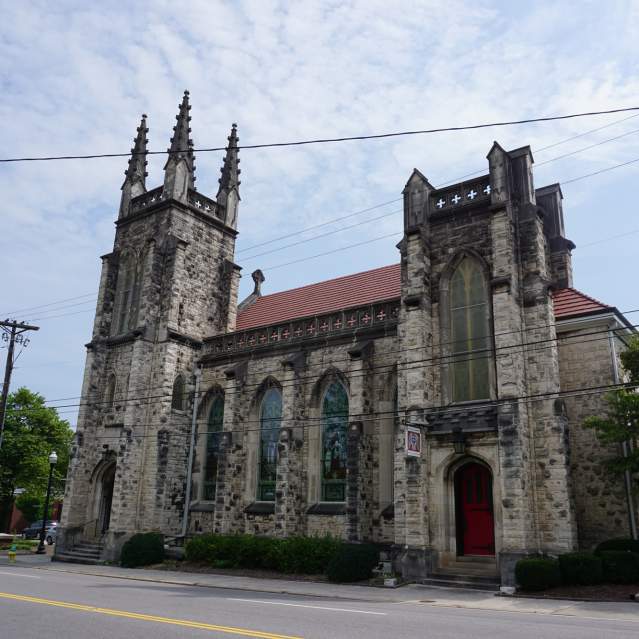Take a Sunday-afternoon stroll to behold Knoxville's ecclesiastical architecture!
Churches are often the most striking buildings in any city, and that’s certainly the case in Knoxville. The stories behind downtown’s historic churches make them interesting to look at even if you don’t get to peek inside—which is usually not that hard to do, depending on the day.
Knoxville’s church history comes with some surprises, the first of which is the fact that the city was slow to build a church. The pragmatic early settlers built a courthouse, a jail, several taverns, some bars, a newspaper and printing press, and a dance hall, years before building a single place of worship. There might be a few reasons for that, including the fact that the realities of life on the edge of the wilderness offered few opportunities to contemplate the meaning of the universe—and that the people drawn to Knoxville, lawyers and businessmen attracted to a new capital city—came from all parts of America and the western world, and shared little in ethnic or cultural background. Those who were religious at all represented more than a dozen faith traditions, and perhaps not enough of any one of them to organize a real church.
A Presbyterian minister from Pennsylvania was shocked, in 1811, to come to Knoxville, then the political capital of Tennessee, and find no churches. Rev. Samuel Ramsey claimed it might be the only capital city in the entire world that lacked a single place of worship.
But that changed in 1816, when both the early Presbyterian congregation, ostensibly established at least informally back in the 1790s, and an early Methodist group, both built churches. But it wasn’t until the 1840s that some churches began building eye-catching monuments of brick and stone.
We should mention that we're emphasizing the ones that are still there to look at. About 20 other major downtown houses of worship, several of them architecturally impressive, have been torn down over the years, including the original Temple Beth El on West Vine Avenue, which for decades served a Jewish congregation that rebuilt in a modern style on Kingston Pike; and Logan Temple A.M.E. Zion Church, which was an enormous wooden church that stood for 80 years in the vicinity of what's now Marble Alley Lofts, before moving to Selma Avenue in East Knoxville.
First Baptist Church
510 W. Main Street
St. John’s Episcopal Cathedral
413 Cumberland Avenue
Another architectural standout is this dignified marble structure on Main Street. Although it’s now nearly a century old, this 1924 building is the congregation’s third structure since organizing with a very simple structure in the 1830s. In the 1880s, the congregation built an urban church building cheek-to-jowl with businesses on Gay Street, with a conspicuous steeple that was probably Knoxville’s tallest structure at the time. However, only 38 years after that Victorian-era church’s construction, the growing congregation built this more capacious structure here on Main. The rapidity of the church’s growth was reflected by the fact that the 1920s planning of this church involved members of the original 1886 building committee.
Its architects were Dougherty & Gardner of Nashville, then at the height of their fame for designing the 1922 War Memorial Auditorium in the state capital. Led by Edward Emmet Dougherty (1876-1943), who designed major landmark buildings in North Carolina, Georgia, and Florida, the firm seems to have worked on this church at the same time as their neoclassical additions to First Presbyterian.
About 60 years after its construction, the church caught the attention of visiting architecture critic Brendan Gill, who insisted his driver stop the car so he could get a look at the church, which reminded him of the work of Christopher Wren, the English Renaissance Man who rebuilt London after the Great Fire of 1666. In fact, First Baptist was said to be inspired by London’s 1720s landmark St. Martin in the Fields, which was designed by James Gibbs, a close follower of Wren.
It was downtown Knoxville’s first church with a green lawn, and its landscaping may have reflected the then-new interest in suburban grace. Its remarkable interior often surprises visitors with an extraordinary octagonal sanctuary in a Greek Revival style.
First Baptist had one feature unknown to Gibbs or Wren, or for that matter, to most modern church architects. Its steeple included a radio tower. Only two years after Knoxville’s first experimental radio station, WFBC (W First Baptist Church) went on the air, extending its ministry across the airwaves. It lasted only a few years, as commercial radio stations began building much taller and more powerful towers, but it had made its mark.
Founded in the 1840s partly to please the faith traditions of English immigrants, St. John’s quickly gained a reputation as the city’s high-society church, as English-born novelist and onetime parishioner Frances Hodgson Burnett once remarked. The current marble-built church building, the second to be built on this original site, was completed in 1892, on a design by Ohio architect Joseph Yost (1847-1923). Its style is Gothic, but also sometimes described as an ecclesiastical version of the elaborate, expensive, and short-lived Victorian style known as Richardsonian Romanesque. Most of Yost’s work is in Ohio and New York; this may be his southernmost project.
The church has several literary associations, and was the home church of author James Agee (1909-1955); because the author’s famous home and birthplace have been demolished, no existing building in Knoxville has a more intimate association with the Pulitzer-winning novelist’s early life than this church, where Agee was baptized, served as an altar boy, and sang in the choir. Agee is said to have admired the church’s rector, Rev. Walter Whitaker, known to have been both intellectually curious and eloquent.
It has seen significant additions, both the north along Walnut Street, and to the east along Cumberland. After an expansion and construction of the Great Hall in 1984, St. John’s—previously known simple as St. John’s Episcopal Church—became the “cathedral,” the formal seat for whole diocese of East Tennessee. The courtyard visible on the Cumberland side includes a “labyrinth,” modeled after a design from Chartres Cathedral in France, and is often open to the public. Like Church Street Methodist, St. John’s is often part of the Big Ears Festival experience.
Immaculate Conception Catholic Church
414 W. Vine Avenue
First Christian Church
211 W. Fifth Avenue
St. John’s Lutheran Church
544 N. Broadway
Established in 1855 as the first Catholic church in East Tennessee, and the second in the whole state, Immaculate Conception was named after a doctrine freshly issued by Pope Pius IX. Its early congregations were largely made up of Irish immigrants, most of them refugees from the famine at home, who came to Knoxville seeking work, especially on East Tennessee’s new railroads. Originally they built a small stone chapel on this hill, previously known as Gallows Hill, but quickly outgrew it. The brick and stone building standing today, completed in 1886 on a Gothic design of Baumann Brothers, stood alongside the original chapel for a few years until it was removed to make way for an altar addition to the church on the south end.
The oversize steeple is a feature of Gothic architecture, and this one is especially interesting for a couple of reasons. The clock on the steeple was not part of the original plan, but the city of Knoxville, delinquent in its promises to establish a town clock clearly visible throughout downtown, made a deal with the church to install one in the steeple, one that would be visible at the main train station to the northeast, and to Market Square to the southeast. Passengers were known to trust it to catch their trains on time.
Another oddity is the fact that it’s facing north, not toward what was then considered the center of town. But the church faced toward the bulk of its parishioners, the Catholics of Irish Town, an immigrant community to the north of the railroad tracks, and to the railroad station itself, assuring that passengers would see their church before any other in Knoxville.
Downtown’s oldest church, it’s been the home church of tens of thousands, including author Cormac McCarthy, who describes the church in detail, especially its stained-glass windows, in his novel, Suttree.
First Christian, a denomination founded to seek unity among denominations, built this classically styled edifice with six stone columns in 1915, when Fifth Avenue was a mostly affluent neighborhood. It’s believed to be the only building designed in partnership between George Barber (1854-1915), famous nationally for his gingerbread Queen Anne style houses of the Victorian era, and his son Charles Barber, who had a very different style, favoring Gothic and medieval flourishes. Only 25 when he began work on this building, Charlie Barber was at the beginning of his career; he co-founded Barber McMurry, which still thrives, the same year. George Barber was at the very end of his; he died before the church was completed. It’s said to resemble a Presbyterian church in New York designed by legendary architect—and victim of a spectacular New York murder—Stanford White, but later demolished. A 1920s auditorium addition, said to be inspired by California styles, formed a small courtyard.
The congregation used the church for a full century before moving to a modern church in a suburban area. In following years, it has been used as a music venue for the Big Ears Festival, but recently it has become home to The Point, a modern-styled church originally associated with Lutheranism. Today it’s the only downtown church used by a congregation other than the one that built it.
Completed in 1912, this extremely ornate Gothic Revival church was its congregation’s second church; St. John’s began in the 1880s as the city’s first English-speaking Lutheran Church. An older church of that denomination conducted services in German, so for about 30 years, Knoxville’s Lutherans could choose whether to attend services in German or English. Made possible by a major gift from Martha Henson, widow of a shoe magnate she wanted to memorialize (they’re buried in a vault across the street at Old Gray Cemetery), St. John’s was designed by local architect Richard F. Graf (1863-1940), the son of Swiss immigrants, who became one of the city’s most distinctive and respected architects. Notable for the stone spires atop its tower and a reported 61 stained-glass windows and elaborate woodwork that make its interior remarkable, the church is on the plan of a miniature European cathedral, with exterior buttresses and its nave forming the shape of a cross.
The church’s location is an architectural relic, of sorts. The Central Market was a huge wooden building erected in the 1880s to compete with Market Square in what was believed to be a more convenient spot for farmers. However, it was a failure, and in 1905 it was dismantled and moved away for other uses. By then, several brick buildings had been built to face it. The absence of the Central Market made a perfect excuse for a park, known as Emory Park, in honor of Isaac Emory, a beloved reverend who had been killed in the New Market Train Wreck of 1904. Located at the far northern end of Gay Street, it was the first public park ever established in the downtown area. Half a century later, it was paved over to be a parking lot, but with relandscaping, it has since then evolved into a landscaped area with small tree-shaded parking areas, and is known as Emory Place.

